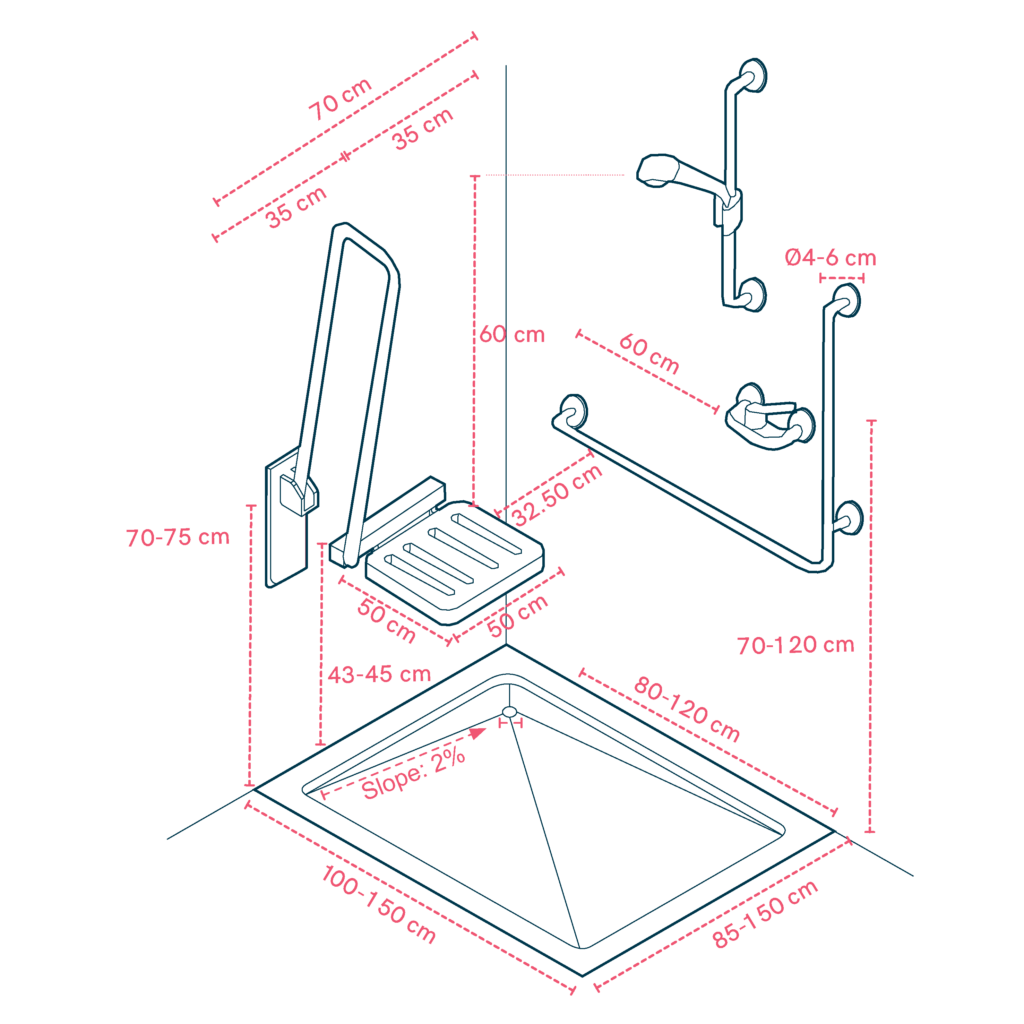Showers Designed for Accessibility and Comfort
Accessible showers play a crucial role in promoting comfort and inclusion by ensuring that individuals with disabilities can maintain personal hygiene with ease and dignity, boosting their confidence in the process. Thoughtfully designed shower facilities benefit everyone by providing a clean, safe, and user-friendly environment. Spacious enclosures accommodate wheelchair users and caregivers, while non-slip flooring and strategically placed grab bars enhance stability. Adjustable faucet controls and shower seats offer added convenience for those with limited mobility, and handheld sprayers or lower faucets support cultural hygiene practices. Additionally, well-lit and well-ventilated shower areas contribute to a more comfortable and accessible experience for all users.

- Shower Enclosure Dimensions: Minimum 150 cm x 150 cm for accessibility.
- Shower Tray: 85 cm wide x 120 cm long, with a 2% slope for proper drainage.
- Water Drainage: Grid hole diameter of 8 mm.
- Entry Width: 100-120 cm (for 90º rotation access).
- Folding Shower Seat: 50 cm x 50 cm, installed at a height of 43-47 cm.
- Transfer Space: 80 cm wide x 120 cm deep next to the seat.
- Grab Bars:
- Horizontal bar height: 75 cm.
- Vertical bar lower edge: 70-80 cm.
- Vertical bar upper edge: 190-200 cm.
- Bar length: 80-90 cm.
- Bar spacing: 65-70 cm apart, 32.5-35 cm from the seat axis.
- Circular diameter: 4-6 cm.
- Faucet & Accessories:
- Single-lever faucet placed at 70-120 cm height.
- Faucet positioned 60 cm from the seat.
- Accessories (e.g., soap holders) placed at 90 cm height.
- Safety & Cultural Considerations:
- Non-slip flooring for enhanced security.
- Handheld sprayers positioned lower to accommodate cultural hygiene practices.
Sources
- https://accessible-eu-centre.ec.europa.eu/content-corner/digital-library/en-172102021-accessibility-and-usability-built-environment-functional-requirements_en
- https://hcma.ca/wp-content/uploads/2018/01/HCMA_Designing-for-Inclusivity_V1-1.pdf
- https://universaldesign.ie/built-environment/building-for-everyone/building-for-everyone-full-series
- Carers
- Children
- Cognitive
- Cognitive abilities
- Decolonial perspective
- Digital
- Digital barrier
- Enviroment
- Environmental
- Gender and generations
- Gender perspective
- Hearing impairment
- Low-education
- Low-income
- Older people
- Other
- Physical abilities and features
- Sensory and Physical
- Socioeconomic
- Visual impairment