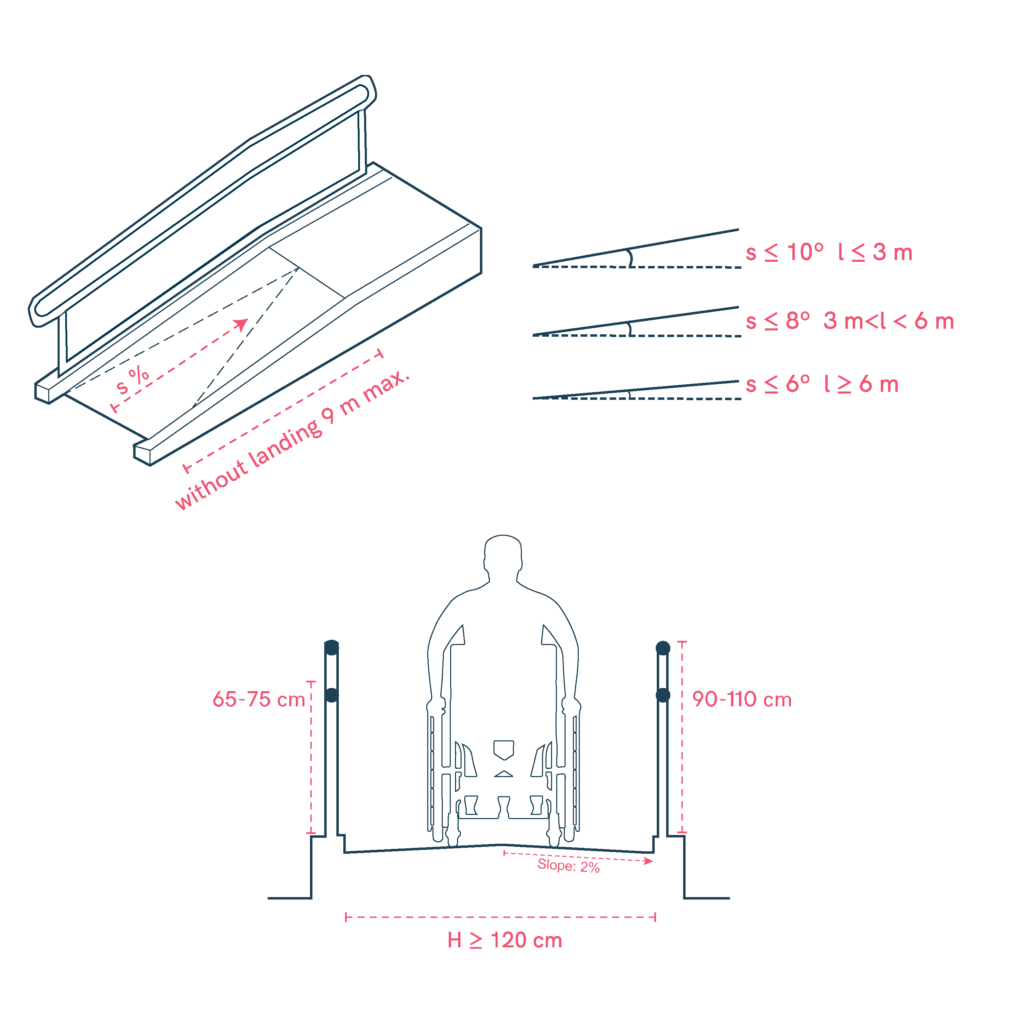Ramp Requirements
Ramps should have a gentle slope to make it easier to go up and down, ensuring they are not too steep. They must be wide enough to accommodate people, especially those using wheelchairs or other mobility aids, providing ample space to move comfortably. The surface should be non-slip to prevent accidents, even when wet, while handrails on both sides offer extra support and stability. Additionally, there should be enough clearance at the top and bottom of the ramp to allow for safe entry and exit.

- Slope: Max 12% for standard ramps; lower for shorter ramps (10% for <3m, 8% for 3-6m, 6% for longer).
- Cross slope should not exceed 2%.
- Width: Minimum 1.20m, clear of obstacles.
- Landings: Minimum 1.20m long, with enough space to maneuver, especially at turns.
- Materials: Non-slip surfaces, even when wet.
- Ramp Length: Max 15m per section (9m for accessible ramps).
- Handrails: Both sides required for slopes >4%, extending 30 cm beyond top and bottom. Height: 90-110 cm.
- Clearance: Doors should be at least 1.50m away from the ramp start.
Sources
- https://accessible-eu-centre.ec.europa.eu/content-corner/digital-library/en-172102021-accessibility-and-usability-built-environment-functional-requirements_en
- https://www.access-board.gov/adaag-1991-2002.html#2.%20GENERAL
- https://universaldesign.ie/built-environment/building-for-everyone/building-for-everyone-full-series
- https://www.codigotecnico.org/pdf/Documentos/SUA/DccSUA.pdf
- Carers
- Children
- Cognitive
- Cognitive abilities
- Decolonial perspective
- Digital
- Digital barrier
- Enviroment
- Environmental
- Gender and generations
- Gender perspective
- Hearing impairment
- Low-education
- Low-income
- Older people
- Other
- Physical abilities and features
- Sensory and Physical
- Socioeconomic
- Visual impairment