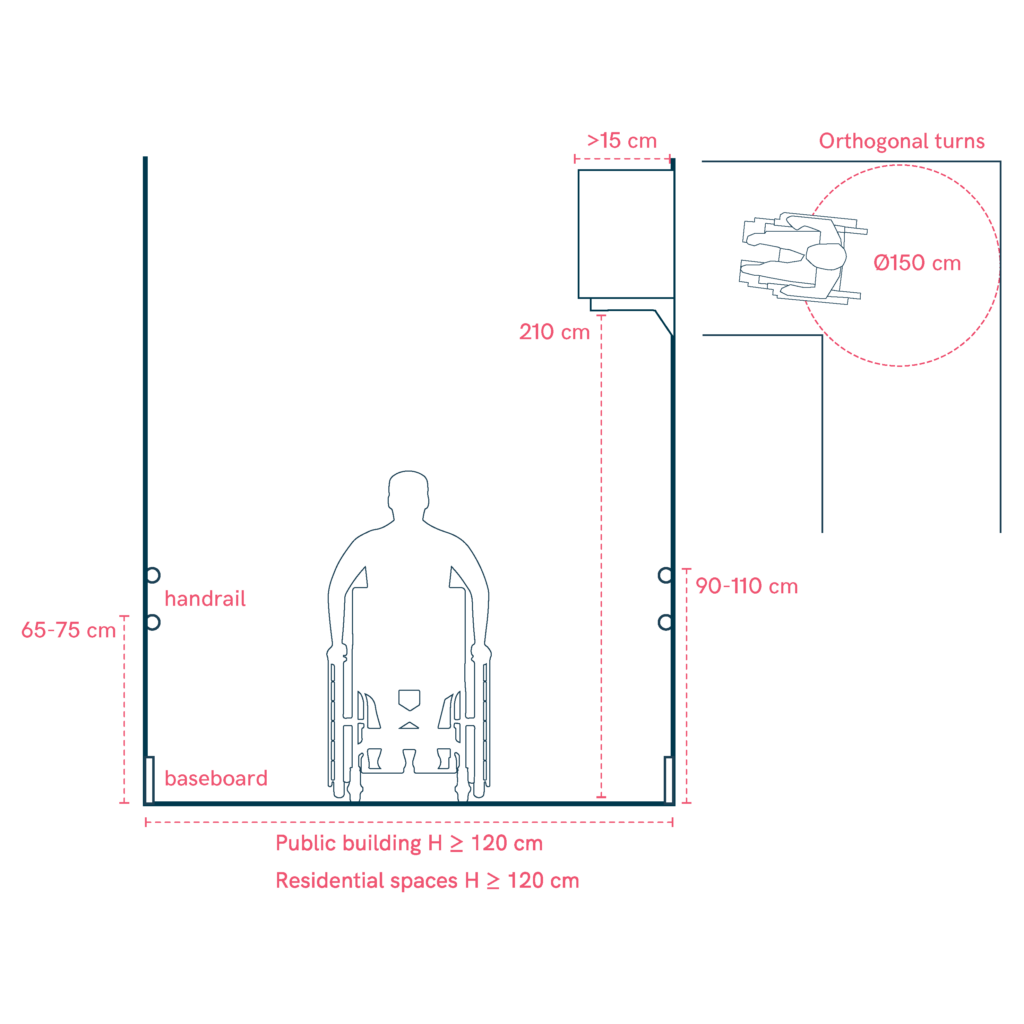Safe and Intuitive Corridors
When designing corridors, it’s essential to ensure smooth navigation for all users, especially those with mobility challenges. Changes in direction should be simple and clear, with wide enough spaces for people using wheelchairs to maneuver comfortably. Corridors should be free of obstacles and allow for easy passage without any protruding elements that could cause hazards. Special features like handrails, tactile indicators, and well-planned dimensions help provide clear guidance, making corridors safer and more navigable for everyone.

- Design corridors with clear, orthogonal turns and turning spaces large enough for a 150 cm diameter circle, spaced no more than 10 meters apart.
- Keep corridors free of obstacles, with protruding elements at least 210 cm high and no more than 15 cm out. Use tactile indicators to mark any obstacles for those with visual impairments.
- Avoid swing doors that obstruct corridors; if necessary, recess them to prevent intrusion into the walkway.
- Use visually and tactilely distinct baseboards or guide bands in various colors to help individuals navigate, especially those with visual impairments.
- Install handrails 95-105 cm high, ergonomic, and smooth to the touch, with an additional handrail at 65-75 cm for extra support.
- The corridor width should accommodate smooth movement, with a minimum of 120 cm in public buildings and 105 cm in residential spaces, considering turns, directions, and door access
Sources
- https://accessible-eu-centre.ec.europa.eu/content-corner/digital-library/en-172102021-accessibility-and-usability-built-environment-functional-requirements_en
- https://www.access-board.gov/adaag-1991-2002.html#2.%20GENERAL
- https://universaldesign.ie/built-environment/building-for-everyone/building-for-everyone-full-series
- https://www.codigotecnico.org/pdf/Documentos/SUA/DccSUA.pdf
- Carers
- Children
- Cognitive
- Cognitive abilities
- Decolonial perspective
- Digital
- Digital barrier
- Enviroment
- Environmental
- Gender and generations
- Gender perspective
- Hearing impairment
- Low-education
- Low-income
- Older people
- Other
- Physical abilities and features
- Sensory and Physical
- Socioeconomic
- Visual impairment