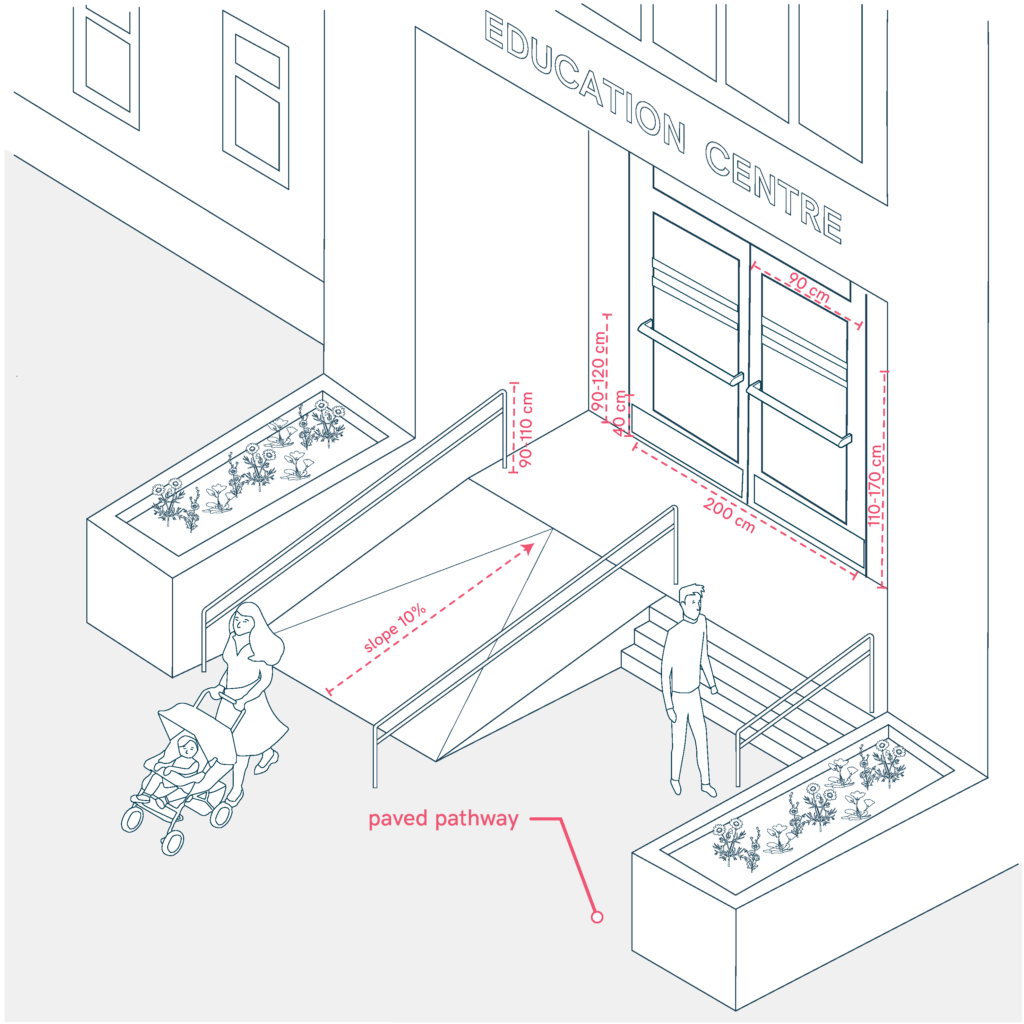Accessible Entrance and Gates
Entrances should be easy to access for all users, including those with mobility impairments. Thoughtful design ensures smooth and barrier-free movement. To make the school accessible for everyone, doors should be easy to open and clearly signposted. They should be wide enough for people to pass through comfortably, and handles should be positioned at an accessible height. If the school has gardens, there should be a paved pathway to ensure easy access for all.

- Doors should be wide, easy to open, and clearly signposted.
- Glass doors should have coloured strips at eye level.
- Paved pathways should be available in garden areas.
- Door handles should be positioned at an accessible height.
- Access points should be easy to open.
- Glass doors should have coloured strips at eye level (between 1.10m and 1.70m) to ensure visibility.
- The minimum clear width for doorways should be 90cm.
- The free passage width of doors should be 200cm.
- Door mechanisms should be push or lever-operated, positioned between 85cm and 120cm in height.
- Horizontal bars should be positioned between 85cm and 120cm in height.
- Door latches should be positioned between 85cm and 120cm in height.
- A protective skirting should be installed on the door at a height of 40cm.
- If the entrance has gardens, a paved pathway should be provided.
Sources
- https://accessible-eu-centre.ec.europa.eu/content-corner/digital-library/en-172102021-accessibility-and-usability-built-environment-functional-requirements_en
- https://www.miteco.gob.es/fr/ceneam/recursos/materiales/guia-diseno-entornos-escolares.html
- https://www.codigotecnico.org/pdf/Documentos/SUA/DccSUA.pdf
- https://www.cocemfe.es/wp-content/uploads/2020/02/Guia-basica-accesibilidad-centros-educativos.pdf
- https://www.oficinadeaccesibilidaduniversal.es/doc/educativa/centros-educativos/Accesibilidad%20cognitiva%20en%20centros%20educativos.pdf
- https://afaunamuno.org/wp-content/uploads/2023/02/Criterios-Intervencion-EE-30Mar_22.pdf
- Carers
- Children
- Cognitive
- Cognitive abilities
- Decolonial perspective
- Digital
- Digital barrier
- Enviroment
- Environmental
- Gender and generations
- Gender perspective
- Hearing impairment
- Low-education
- Low-income
- Older people
- Other
- Physical abilities and features
- Sensory and Physical
- Socioeconomic
- Visual impairment