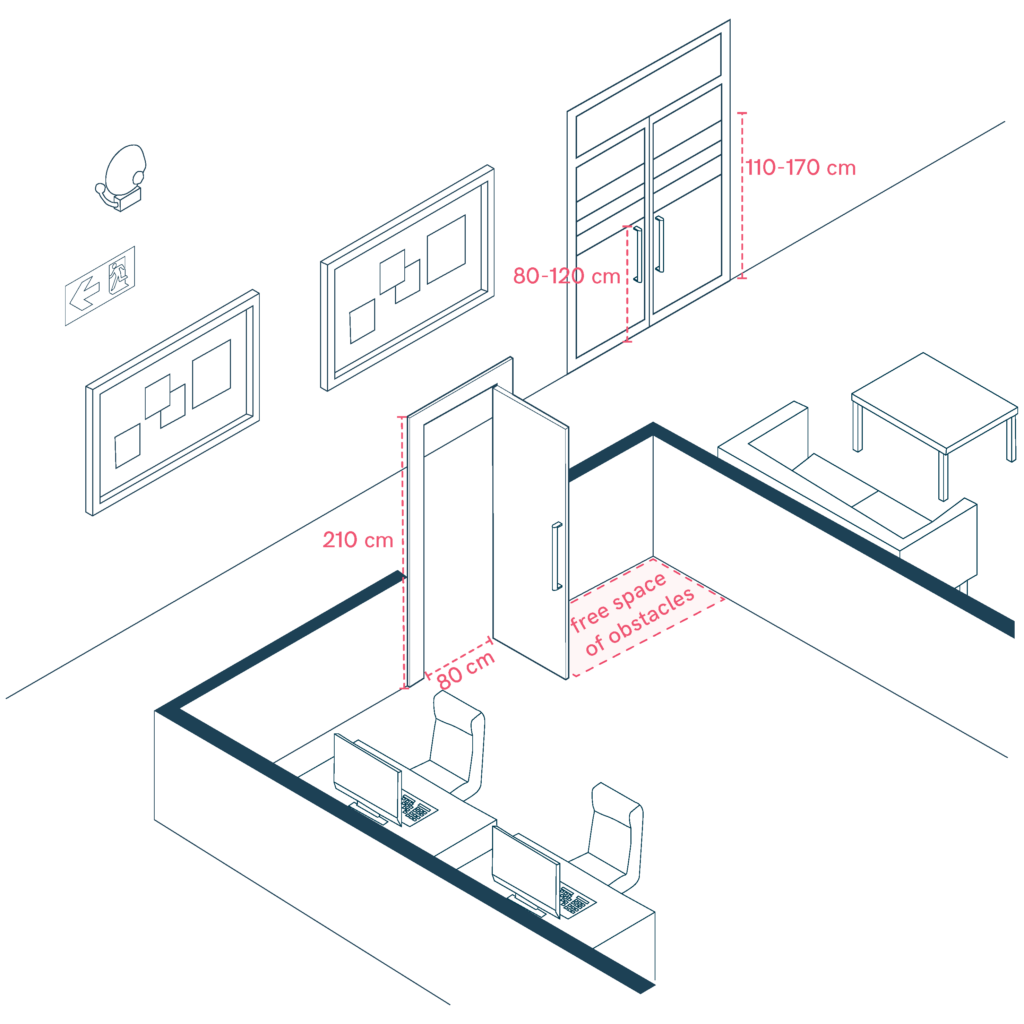Interior Doors
Interior doors should be designed for ease of use by all individuals, including wheelchair users. Thoughtful placement and design improve accessibility and comfort. Doors should be wide enough to allow wheelchair users to pass through easily. There should be no obstructions, such as coat racks or shelves, blocking access. Glass doors should have coloured strips to enhance visibility. Handles should be easy to operate and positioned at a height that wheelchair users and individuals of varying heights can reach comfortably.

- The minimum door width should be 80 cm.
- Avoid placing obstructions behind doors (such as coat racks, shelves, etc.).
- Glass doors should have coloured strips at eye level (between 1.10 m and 1.70 m) for proper detection.
- Handles should be easy to operate and positioned between 80 cm and 120 cm in height.
Sources
- https://accessible-eu-centre.ec.europa.eu/content-corner/digital-library/en-172102021-accessibility-and-usability-built-environment-functional-requirements_en
- https://www.miteco.gob.es/fr/ceneam/recursos/materiales/guia-diseno-entornos-escolares.html
- https://www.codigotecnico.org/pdf/Documentos/SUA/DccSUA.pdf
- https://www.cocemfe.es/wp-content/uploads/2020/02/Guia-basica-accesibilidad-centros-educativos.pdf
- https://www.oficinadeaccesibilidaduniversal.es/doc/educativa/centros-educativos/Accesibilidad%20cognitiva%20en%20centros%20educativos.pdf
- https://afaunamuno.org/wp-content/uploads/2023/02/Criterios-Intervencion-EE-30Mar_22.pdf
- Carers
- Children
- Cognitive
- Cognitive abilities
- Decolonial perspective
- Digital
- Digital barrier
- Enviroment
- Environmental
- Gender and generations
- Gender perspective
- Hearing impairment
- Low-education
- Low-income
- Older people
- Other
- Physical abilities and features
- Sensory and Physical
- Socioeconomic
- Visual impairment