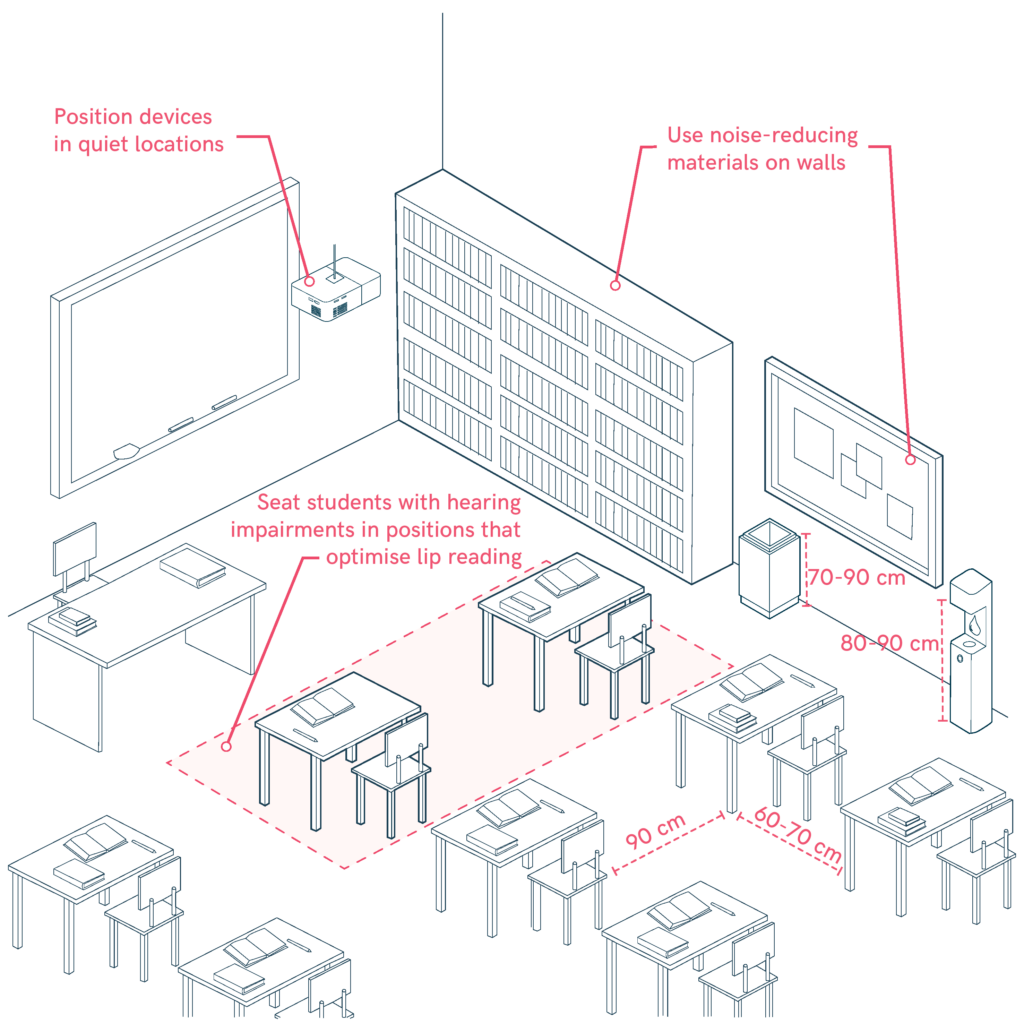Inclusive Classroom Design
Classrooms should support communication, collaboration, and movement. Flexible designs and acoustically balanced environments enhance learning. Spaces should be designed to promote communication and mobility. There should be ample space between furniture and other objects to facilitate movement. Walls should be designed to reduce noise, ensuring that everyone can hear clearly.

- Ensure sufficient space between furniture.
- Use noise-reducing materials on walls.
- Position devices such as projectors and fans in quiet locations.
- Seat students with hearing impairments in positions that optimise lip reading.
- The spatial layout should always encourage communication and movement, ensuring a minimum gap between elements.
- It is recommended that walls be covered with insulating materials to prevent reverberation, interference, or sound vibrations.
- Devices such as fans, projectors, etc., should be as quiet as possible.
- Waste bins and mailboxes should be positioned at an accessible height for wheelchair users (between 70 cm and 90 cm).
- Drinking fountains should also be installed at an accessible height for wheelchair users (between 80 cm and 90 cm).
Sources
- https://accessible-eu-centre.ec.europa.eu/content-corner/digital-library/en-172102021-accessibility-and-usability-built-environment-functional-requirements_en
- https://www.miteco.gob.es/fr/ceneam/recursos/materiales/guia-diseno-entornos-escolares.html
- https://www.codigotecnico.org/pdf/Documentos/SUA/DccSUA.pdf
- https://www.cocemfe.es/wp-content/uploads/2020/02/Guia-basica-accesibilidad-centros-educativos.pdf
- https://www.oficinadeaccesibilidaduniversal.es/doc/educativa/centros-educativos/Accesibilidad%20cognitiva%20en%20centros%20educativos.pdf
- https://afaunamuno.org/wp-content/uploads/2023/02/Criterios-Intervencion-EE-30Mar_22.pdf
- Carers
- Children
- Cognitive
- Cognitive abilities
- Decolonial perspective
- Digital
- Digital barrier
- Enviroment
- Environmental
- Gender and generations
- Gender perspective
- Hearing impairment
- Low-education
- Low-income
- Older people
- Other
- Physical abilities and features
- Sensory and Physical
- Socioeconomic
- Visual impairment