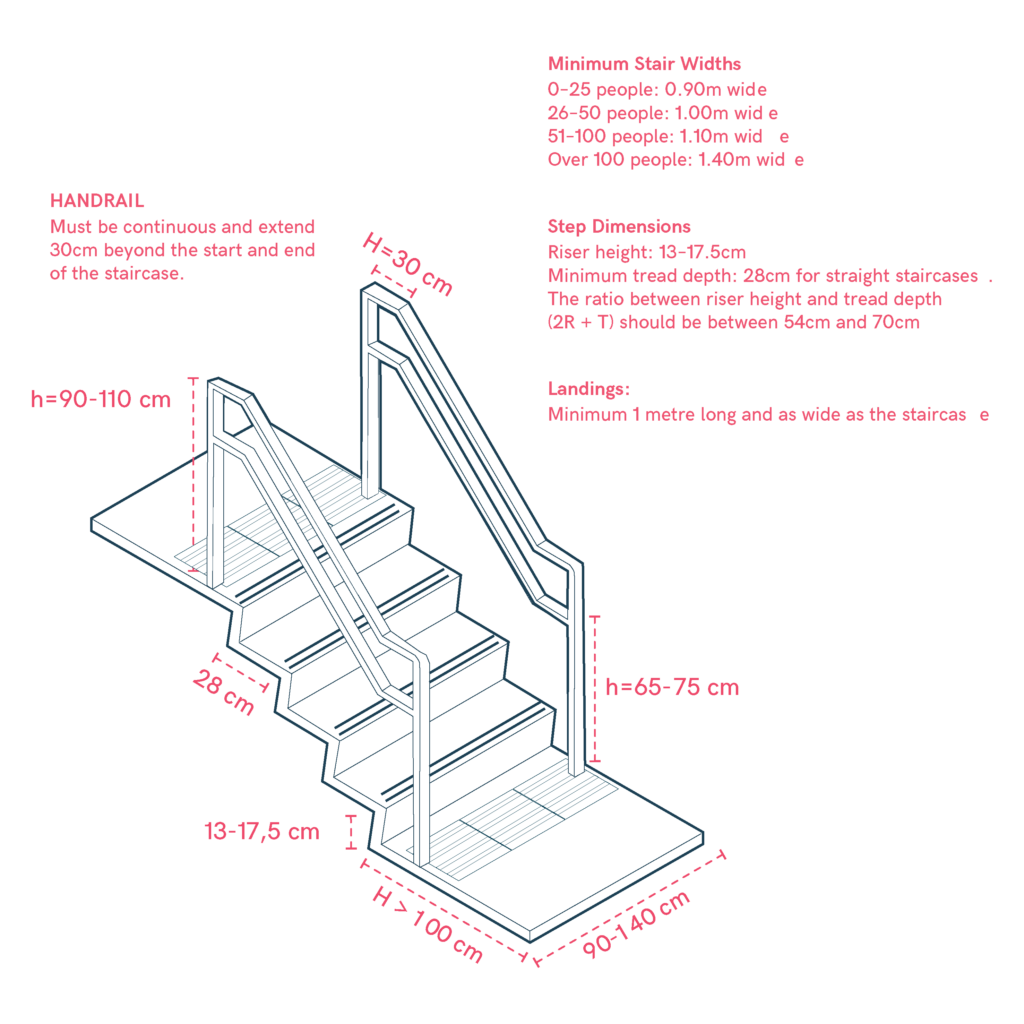Hospital Staircases
Staircases in hospitals must ensure safety and accessibility for all. Their dimensions should accommodate the number of users. Steps must have appropriate proportions to prevent falls or difficulties in use. Wide landings and ergonomic handrails enhance stability. A well-designed staircase facilitates movement and reduces risks in emergency situations.

- Minimum Stair Widths:
- 0–25 people: 0.90m wide
- 26–50 people: 1.00m wide
- 51–100 people: 1.10m wide
- Over 100 people: 1.40m wide
- Step Dimensions:
- Riser height: 13–17.5cm (up to 18.5cm if there is a lift).
- Minimum tread depth: 28cm for straight staircases, 50cm for curved staircases (measured from the inner edge).
- The ratio between riser height and tread depth (2R + T) should be between 54cm and 70cm.
- Landings:
- Minimum 1 metre long and as wide as the staircase.
- Handrails:
- Must be continuous and extend 30cm beyond the start and end of the staircase.
- Made from durable, easy-to-grip material, with a 4cm gap from the wall.
- Positioned at a height between 90cm and 110cm.
- Carers
- Children
- Cognitive
- Cognitive abilities
- Decolonial perspective
- Digital
- Digital barrier
- Enviroment
- Environmental
- Gender and generations
- Gender perspective
- Hearing impairment
- Low-education
- Low-income
- Older people
- Other
- Physical abilities and features
- Sensory and Physical
- Socioeconomic
- Visual impairment