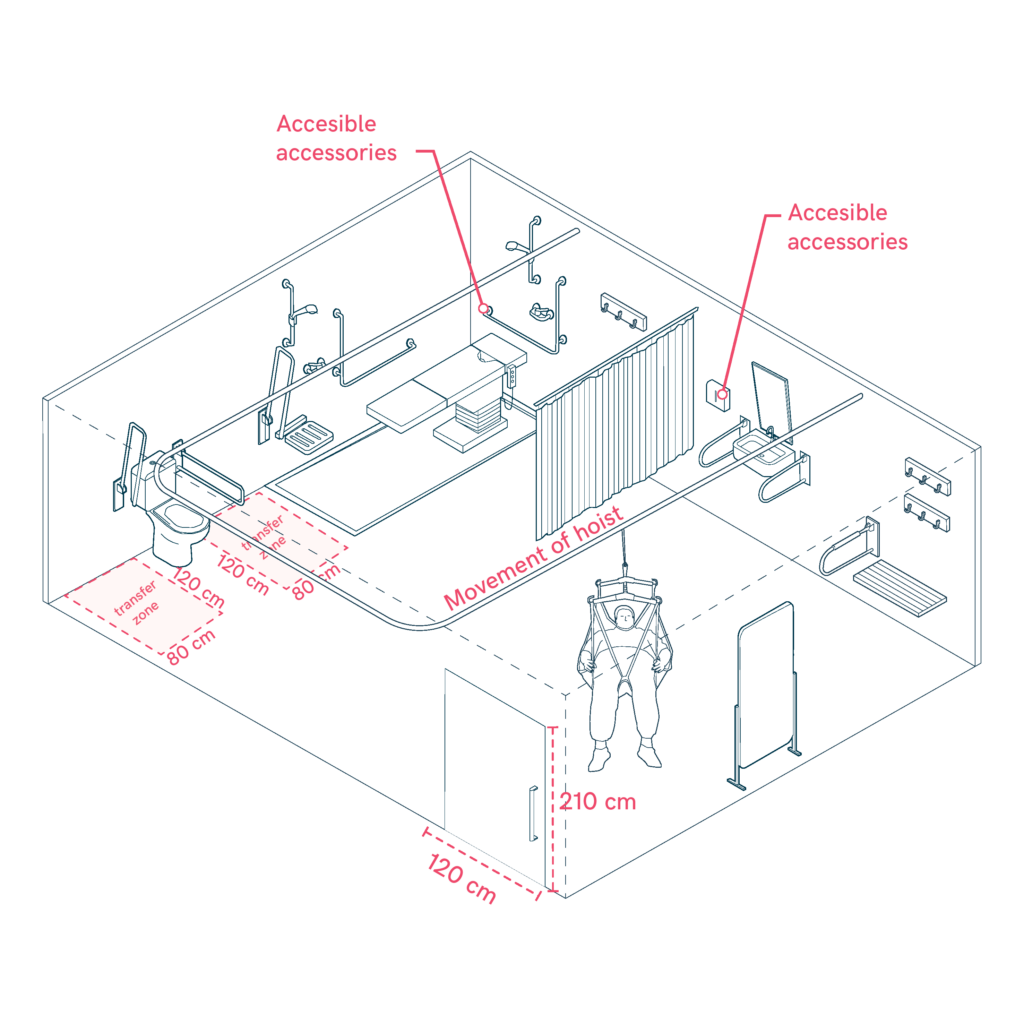Hospital Bathrooms
Hospital bathrooms must meet a set of essential requirements, which, although found in other settings, are of utmost importance in hospitals and healthcare centres. Unlike standard bathrooms, these spaces must be designed to accommodate hoists and other assistive devices, ensuring a functional layout of fixtures. Non-slip flooring, strategically placed grab rails, and adequate lighting are crucial for preventing accidents and improving mobility.

- Bathrooms must be spacious enough to allow for the movement of hoists and carers, with a logical arrangement of the toilet, shower, and sink to facilitate patient transfer.
- Non-slip flooring, strategically placed grab rails, a raised toilet with armrests, and an accessible sink are recommended for individuals with reduced mobility.
- Doors should be wide enough to allow the passage of a hoist and two people, ensuring patient privacy.
- Adequate lighting for safety, ventilation to prevent moisture and odours, and a handheld shower for patient hygiene.
- Incorporate accessible accessories such as towel rails, coat hooks, and mirrors to improve user comfort.
- Carers
- Children
- Cognitive
- Cognitive abilities
- Decolonial perspective
- Digital
- Digital barrier
- Enviroment
- Environmental
- Gender and generations
- Gender perspective
- Hearing impairment
- Low-education
- Low-income
- Older people
- Other
- Physical abilities and features
- Sensory and Physical
- Socioeconomic
- Visual impairment