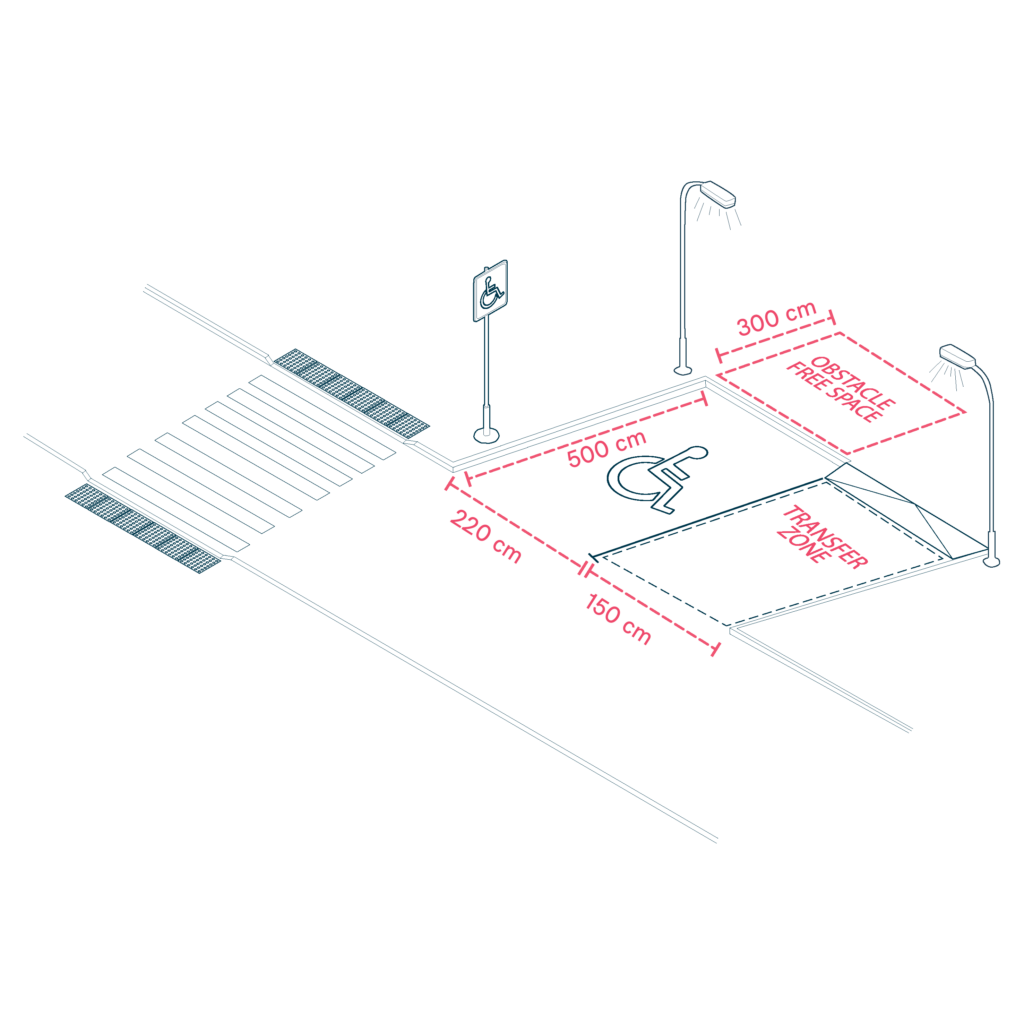Angled Accessible Parking
Angled parking spaces are efficient in limited-width environments and are ideal for areas with high turnover, such as near essential services. Proper design can facilitate easy access and ensure safety for all users.

- Angled spaces should be at least 5 meters long and 2.20 meters wide. The transfer zone should be 1.50 meters wide and located on the lateral sidewalk for pedestrian accessibility.
- Allow shared transfer zones between adjacent spaces, as long as they maintain the minimum width requirement.
- Provide a 3-meter deep, unobstructed zone to ensure easy vehicle maneuvering and safe pedestrian movement.
- Where ramps are needed, ensure a maximum slope of 10% or 8% to accommodate users with reduced mobility.
- Accessible parking spaces should be located as close as possible to key facilities, entrances, and pedestrian crossings to minimize travel distances and enhance autonomy for users.
- Clear signage should mark accessible parking spaces, including tactile and written information, for easy identification.
- Incorporate adequate lighting, emergency call systems and clear visual connections for user safety and security.
Sources
- https://accessible-eu-centre.ec.europa.eu/content-corner/digital-library/en-172102021-accessibility-and-usability-built-environment-functional-requirements_en
- https://www.iso.org/standard/71860.html
- https://www.t-l.ch/collectivites/guide-des-amenagements-pour-les-transports-publics-routiers-tl/
- https://www.leitfadenbarrierefreiesbauen.de/fileadmin/downloads/archiv/barrierefreies_bauen_leitfaden_en_bf_version2.pdf
- https://www.vitoria-gasteiz.org/http/wb021/contenidosEstaticos/especial/cea/20190917/Avance_PMSEP_2020_2030.pdf
- https://www.punt6.org/es/books/espacios-para-la-vida-cotidiana/
- Carers
- Children
- Cognitive
- Cognitive abilities
- Decolonial perspective
- Digital
- Digital barrier
- Enviroment
- Environmental
- Gender and generations
- Gender perspective
- Hearing impairment
- Low-education
- Low-income
- Older people
- Other
- Physical abilities and features
- Sensory and Physical
- Socioeconomic
- Visual impairment