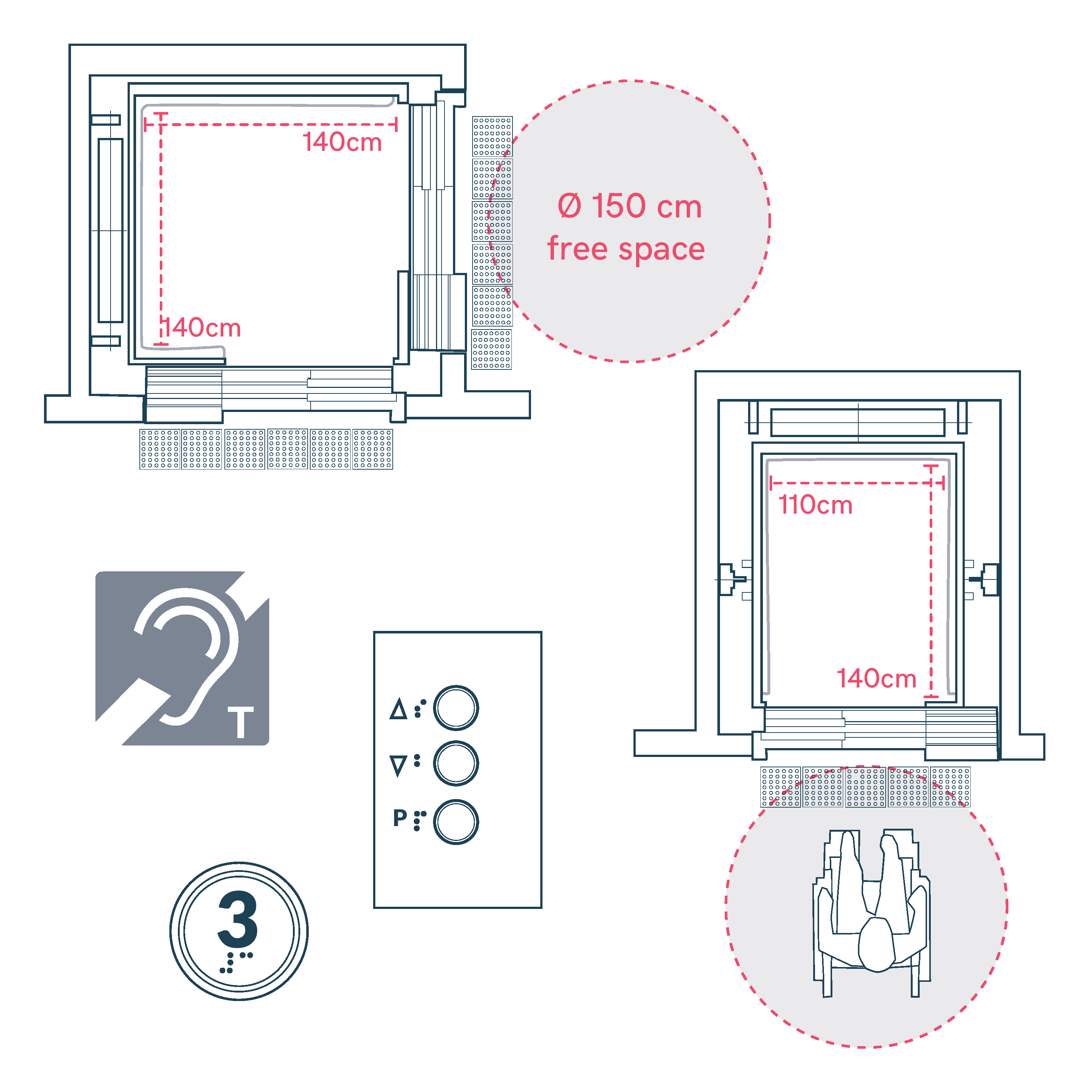Elevators linked to accessible pedestrian pathways must be properly marked, allow visual contact with the exterior, and meet the following specifications to ensure accessibility for all users.

- Visibility: Elevators must be partially transparent and clearly marked for easy identification.
- Cabin Dimensions: Cabin sizes should vary based on door configuration, ranging from 1.10 x 1.40 m to 1.60 x 1.40 m.
- Doors: Minimum 90 cm clear passage width with a full-height sensor and a mirror for better visibility.
- Handrails: Install ergonomic handrails in areas without doors.
- Button Panels: Buttons should have high contrast, raised symbols, and Braille, with floor numbers clearly marked.
- Alarm System: An accessible alarm system and magnetic induction loop for hearing-impaired users.
- Clearance: Ensure at least 1.50 m of obstacle-free space in front of the elevator doors.
- Tactile Paving: Install tactile paving strips outside the elevator at all stops.
- Compliance: Elevators must meet CE marking standards and comply with accessibility and safety regulations.
Sources
- https://cdn.mitma.gob.es/portal-web-drupal/estudios_y_publicaciones/guia_accesibilidad.pdf
- https://www.une.org/encuentra-tu-norma/busca-tu-norma/norma?c=N0007851
- https://www.une.org/encuentra-tu-norma/busca-tu-norma/norma?c=N0066564
- https://www.une.org/encuentra-tu-norma/busca-tu-norma/norma?c=N0050139
- Carers
- Children
- Cognitive abilities
- Decolonial perspective
- Enviroment
- Gender perspective
- Hearing impairment
- Low-education
- Older people
- Other(+)
- Physical abilities and features
- Sin categoría
- Temporary
- Universal Design
- Visual impairment