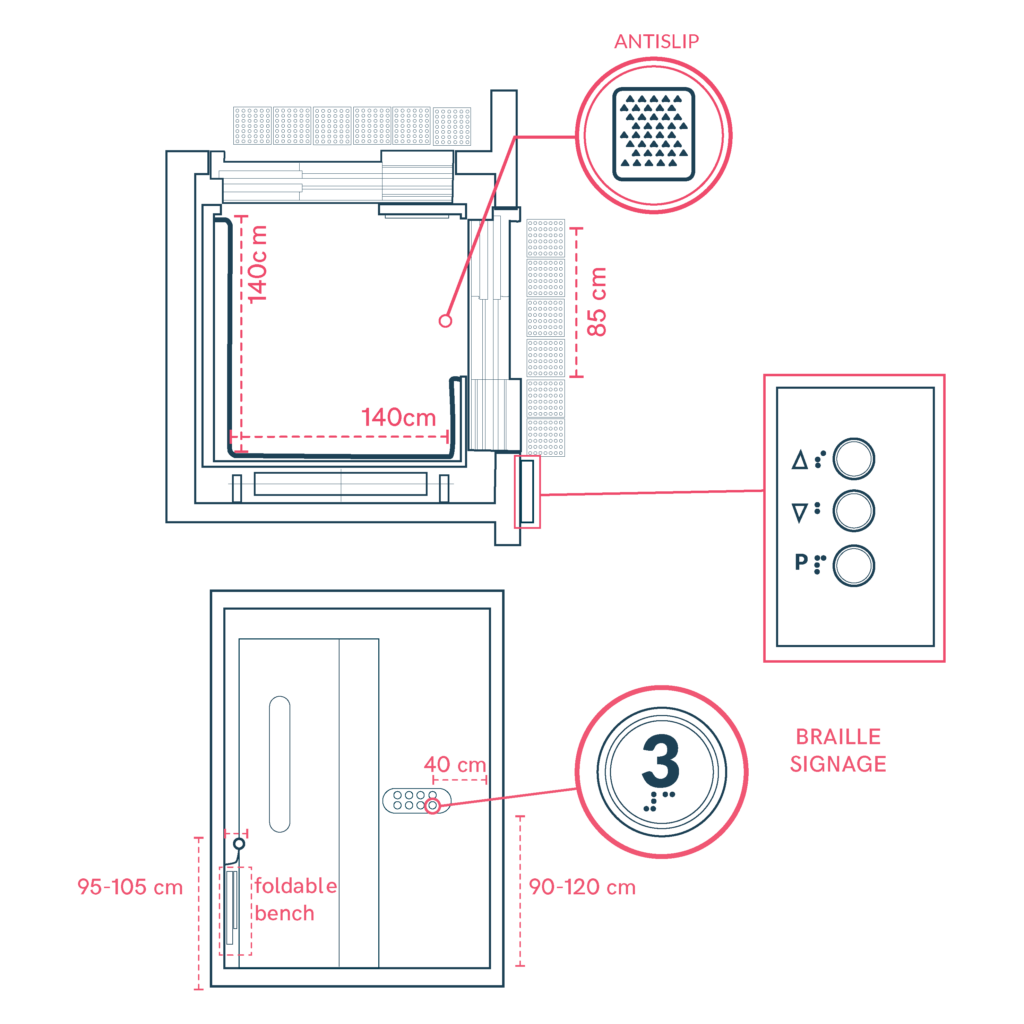Elevator Cabin Design
To ensure accessibility for all users, elevators should be designed with spacious cabins and features that accommodate individuals with mobility impairments. This includes providing enough space for a wheelchair user and an accompanying person, as well as ensuring clear and comfortable access to the elevator. Key aspects include appropriate handrails, non-slip flooring, and the inclusion of additional support features like foldable benches. The design of the cabin should also prioritize easy-to-use buttons and clear tactile indicators for individuals with visual impairments.

- Ensure the interior dimensions allow space for a wheelchair user and a companion to comfortably fit.
- Install handrails inside the cabin at a height of 95-105 cm, ensuring they are easy to grasp and placed 45-55 mm away from the wall. The handrail should have a circular diameter of 40-50 mm for optimal comfort and ease of use.
- Choose flooring materials that are non-slip both when wet and dry, reducing the risk of slips and falls.
- Consider adding a foldable bench or lumbar support to enhance comfort for users with additional mobility needs.
- Buttons should be raised to at least 2 cm in height and feature Braille signage for those with visual impairments. The button panel should be between 90-120 cm high and 40 cm away from the cabin corners.
- Ensure tactile indicators are placed on the elevator panels to assist visually impaired users in identifying key features, such as floor buttons.
Sources
- https://accessible-eu-centre.ec.europa.eu/content-corner/digital-library/en-172102021-accessibility-and-usability-built-environment-functional-requirements_en
- https://www.access-board.gov/adaag-1991-2002.html#2.%20GENERAL
- https://universaldesign.ie/built-environment/building-for-everyone/building-for-everyone-full-series
- https://www.codigotecnico.org/pdf/Documentos/SUA/DccSUA.pdf
- Carers
- Children
- Cognitive
- Cognitive abilities
- Decolonial perspective
- Digital
- Digital barrier
- Enviroment
- Environmental
- Gender and generations
- Gender perspective
- Hearing impairment
- Low-education
- Low-income
- Older people
- Other
- Physical abilities and features
- Sensory and Physical
- Socioeconomic
- Visual impairment