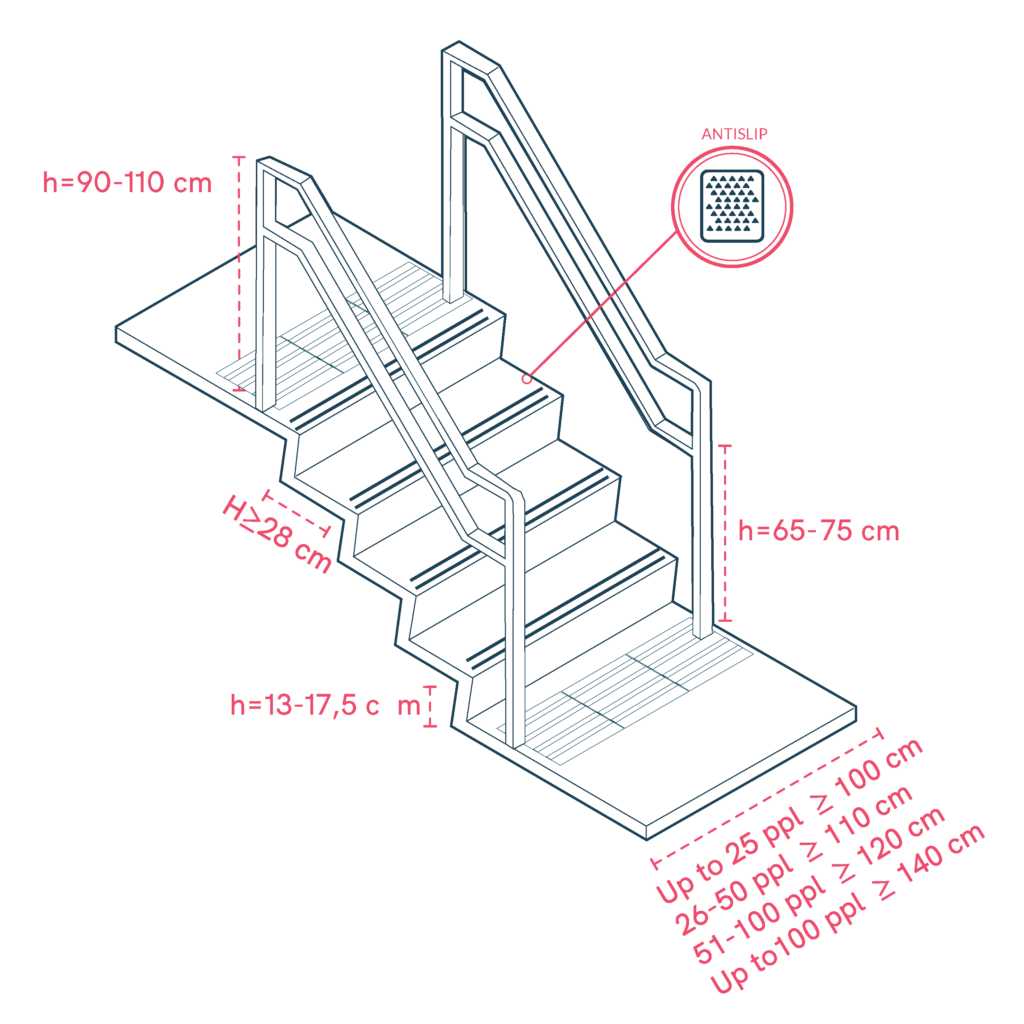General-Use Stairs
General-use stairs are intended for primary circulation in buildings with frequent use by occupants or the public, such as residential, educational, healthcare, and public spaces. Their design ensures safety, comfort, and compliance with occupancy demands.

- Both sides of the stairs must have easy-to-grip handrails at an appropriate height.
- Ensure adequate lighting at the top, bottom, and along the sides of the stairs.
- Steps must remain consistent in width, height, and layout throughout the entire staircase.
- Use non-slip materials, even in wet conditions.
- Mark step edges with contrasting colors, like black and white, for visibility.
- Minimum Stair Width (by occupancy):
- Up to 25 people: 1.0 m
- 26–50 people: 1.1 m
- 51–100 people: 1.2 m
- More than 100 people: 1.4 m
- Riser height: 13–17.5 cm (up to 18.5 cm if an elevator is available).
- Tread depth: Min. 28 cm for straight stairs; for curved stairs, this applies at a point 50 cm from the inner edge.
- Riser-tread relationship: 54cm≤2R+T≤70cm.
- At turns, landings must be at least 1 m long and as wide as the stairs.
- Recommended maximum flight height is 3.20 m.
Sources
- https://accessible-eu-centre.ec.europa.eu/content-corner/digital-library/en-172102021-accessibility-and-usability-built-environment-functional-requirements_en
- https://www.access-board.gov/adaag-1991-2002.html#2.%20GENERAL
- https://universaldesign.ie/built-environment/building-for-everyone/building-for-everyone-full-series
- https://www.codigotecnico.org/pdf/Documentos/SUA/DccSUA.pdf
- Carers
- Children
- Cognitive
- Cognitive abilities
- Decolonial perspective
- Digital
- Digital barrier
- Enviroment
- Environmental
- Gender and generations
- Gender perspective
- Hearing impairment
- Low-education
- Low-income
- Older people
- Other
- Physical abilities and features
- Sensory and Physical
- Socioeconomic
- Visual impairment