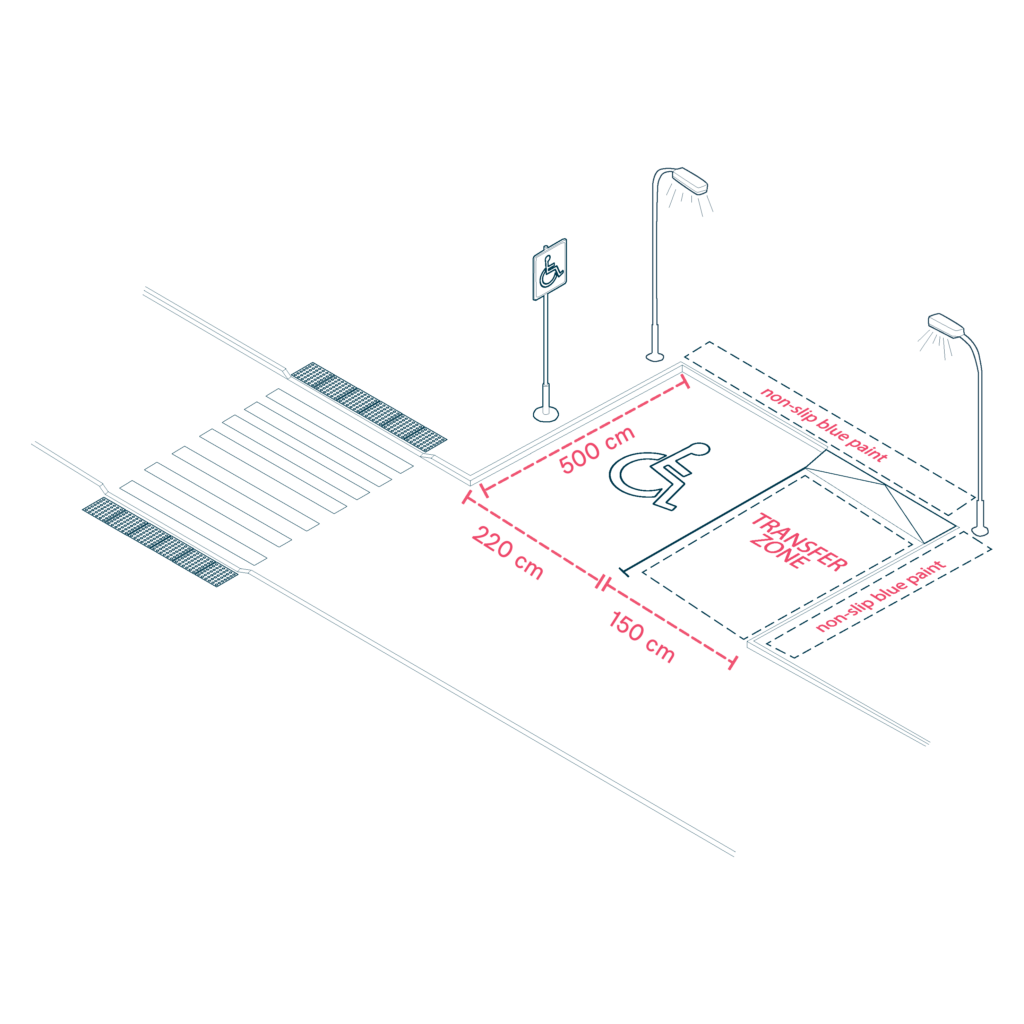Perpendicular Accessible Parking
Perpendicular parking is suitable for mixed-use developments or large facilities, offering extended stays while supporting accessibility needs. This layout works well for parking lots where accessibility, comfort, and sustainability are priorities. These spaces are ideal for facilities such as schools, public parks, and residential areas, where users may require extended parking. Design should ensure that spaces remain accessible, with safe transfer zones linking directly to accessible pedestrian routes.

- Perpendicular parking spaces should be 5 meters long and 2.20 meters wide, with a shared transfer zone of 1.50 meters wide.
- Provide an unobstructed zone of 3 meters deep to ensure clear pedestrian and vehicle circulation.
- Whenever possible, ensure that perpendicular parking spaces are at the same level as the sidewalk to eliminate ramps or elevation changes for easier access.
- Accessible parking spaces should be positioned as close as possible to key facilities, entrances, and pedestrian crossings to minimize travel distances.
- Use clear, tactile, and visual signage to mark accessible parking spaces and paths.
- Incorporate emergency systems, video surveillance, and ensure proper lighting for safety and visibility.
Sources
- https://accessible-eu-centre.ec.europa.eu/content-corner/digital-library/en-172102021-accessibility-and-usability-built-environment-functional-requirements_en
- https://www.iso.org/standard/71860.html
- https://www.t-l.ch/collectivites/guide-des-amenagements-pour-les-transports-publics-routiers-tl/
- https://www.leitfadenbarrierefreiesbauen.de/fileadmin/downloads/archiv/barrierefreies_bauen_leitfaden_en_bf_version2.pdf
- https://www.vitoria-gasteiz.org/http/wb021/contenidosEstaticos/especial/cea/20190917/Avance_PMSEP_2020_2030.pdf
- https://www.punt6.org/es/books/espacios-para-la-vida-cotidiana/
- Carers
- Children
- Cognitive
- Cognitive abilities
- Decolonial perspective
- Digital
- Digital barrier
- Enviroment
- Environmental
- Gender and generations
- Gender perspective
- Hearing impairment
- Low-education
- Low-income
- Older people
- Other
- Physical abilities and features
- Sensory and Physical
- Socioeconomic
- Visual impairment