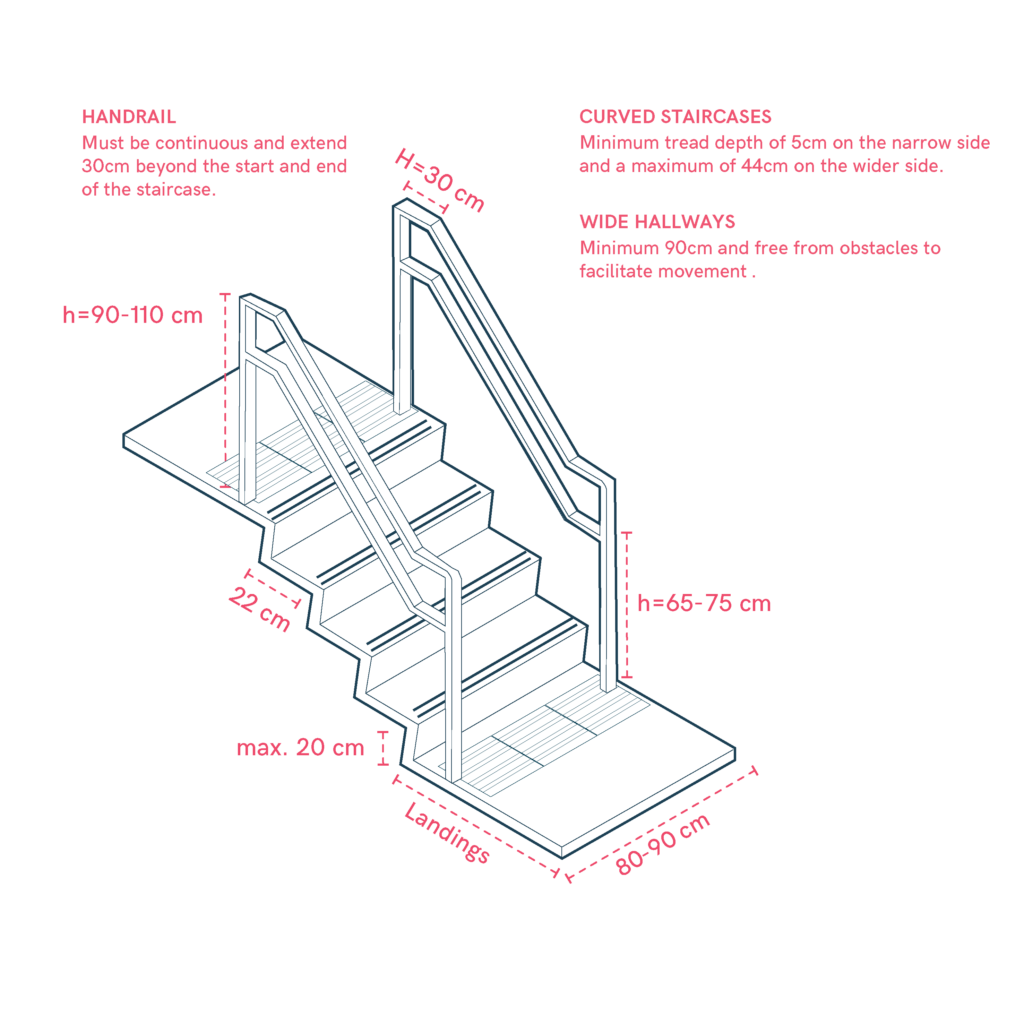Safe and Accessible Stairs and Hallways
Mobility within the home must be ensured through hallways and staircases designed with accessibility in mind. Proper planning of widths, heights, and depths, along with the installation of handrails and the elimination of obstacles, allows for smooth and safe movement. This way, spaces can be adapted to different needs without compromising functionality or design.

- Minimum staircase width: 0.80m, including landings.
- Maximum riser height: 20cm, with a minimum tread depth of 22cm.
- Curved staircases: Minimum tread depth of 5cm on the narrow side and a maximum of 44cm on the wider side.
- Handrails: Required on open sides for safety.
- Wide hallways: Minimum 90cm and free from obstacles to facilitate movement.
- Carers
- Children
- Cognitive
- Cognitive abilities
- Decolonial perspective
- Digital
- Digital barrier
- Enviroment
- Environmental
- Gender and generations
- Gender perspective
- Hearing impairment
- Low-education
- Low-income
- Older people
- Other
- Physical abilities and features
- Sensory and Physical
- Socioeconomic
- Visual impairment