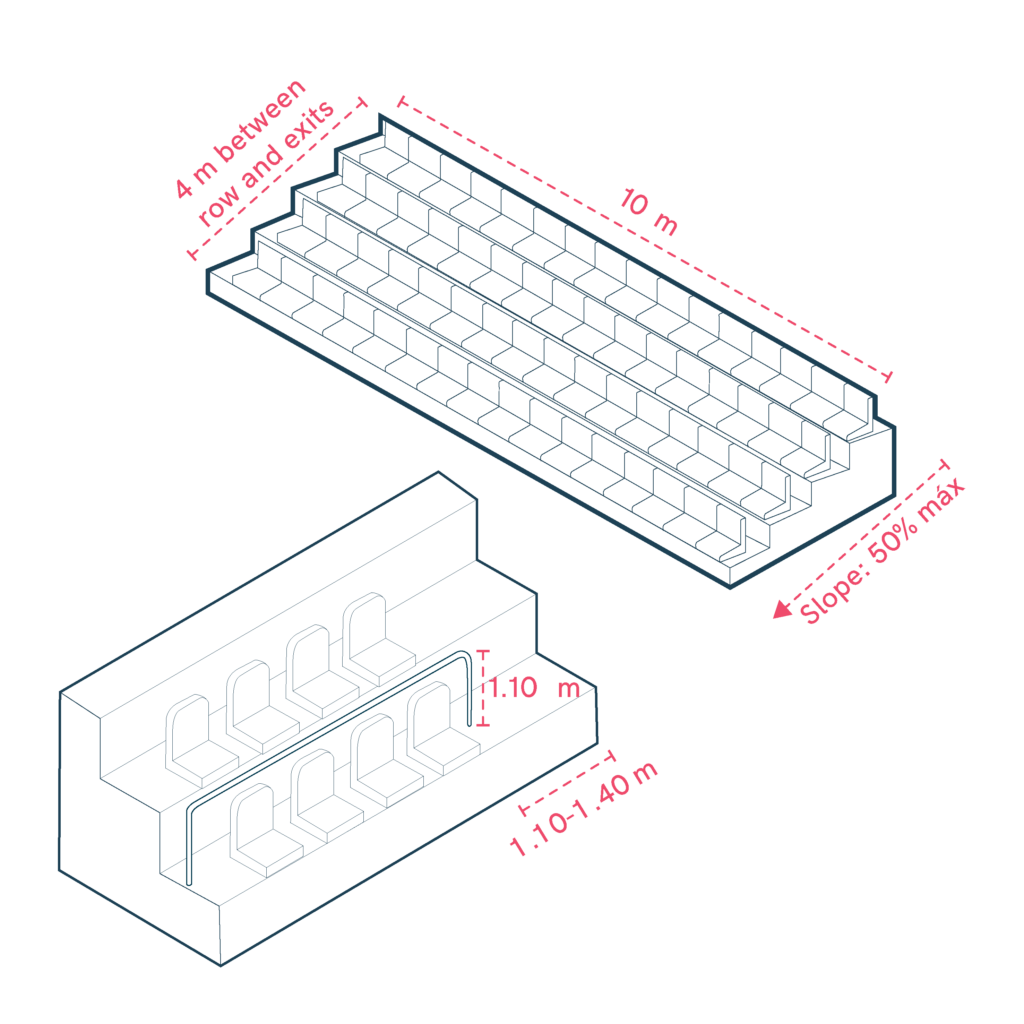Safe grandstands
Some measurements can keep people safe in grandstands by preventing falls, making it easier to escape in emergencies, and preventing overcrowding.

- Slope: Maximum 50%
- Row length: 20 meters (both sides), 10 meters (one side)
- Passageway width: Sufficient for comfortable movement
- Height difference: Max 4 meters between rows and exits
- Safety barriers: Required for steep, multi-row grandstands
- Barrier height: Minimum 1.10 meters
- Barrier spacing: Depends on slope
- Openings: Limited to two per row, separated by 60 degrees
- Opening width: 1.10-1.40 meters
Sources
- https://accessible-eu-centre.ec.europa.eu/content-corner/digital-library/en-172102021-accessibility-and-usability-built-environment-functional-requirements_en
- https://www.access-board.gov/adaag-1991-2002.html#2.%20GENERAL
- https://universaldesign.ie/built-environment/building-for-everyone/building-for-everyone-full-series
- https://www.codigotecnico.org/pdf/Documentos/SUA/DccSUA.pdf
- Carers
- Children
- Cognitive
- Cognitive abilities
- Decolonial perspective
- Digital
- Digital barrier
- Enviroment
- Environmental
- Gender and generations
- Gender perspective
- Hearing impairment
- Low-education
- Low-income
- Older people
- Other
- Physical abilities and features
- Sensory and Physical
- Socioeconomic
- Visual impairment