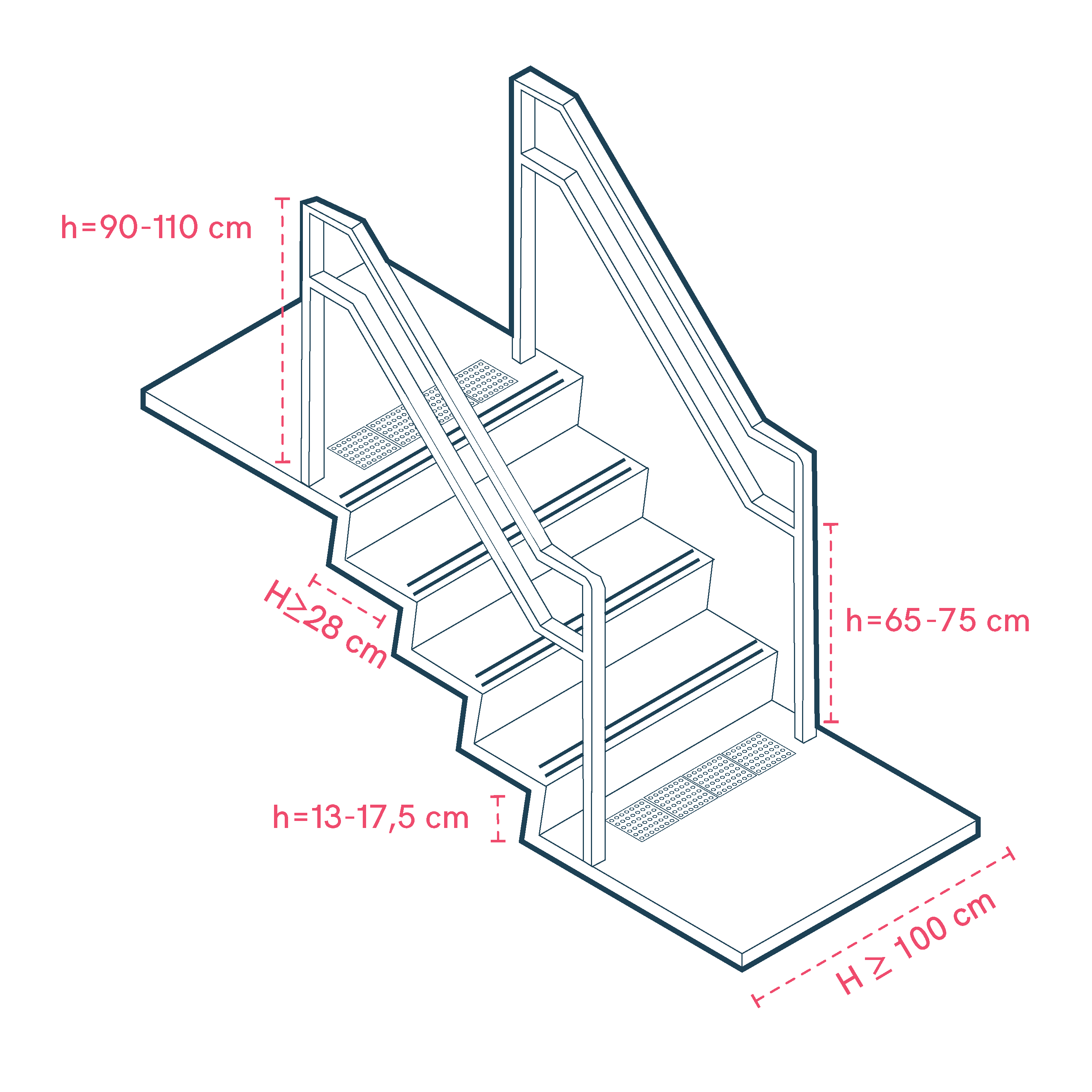Stairs and steps are not considered part of accessible pedestrian pathways, but they are complementary elements. Those that serve as alternatives to ramps or elevators linked to accessible pedestrian paths must be located adjacent or near to them

- Straight direction: No winding or curved stairs.
- Number of steps: Minimum 3, maximum 12 per flight.
- Minimum free width: 1.20 meters (excluding handrail protrusion).
- Tread dimensions: Minimum 28 cm.
- Rise dimensions: Between 13 cm and 17.5 cm, consistent within each flight and minimal difference between flights.
- Step formula: 54 cm ≤ 2 × rise + tread ≤ 70 cm.
- Riser piece: Required, no projections.
- Angle: 75° to 90°.
- Nosing: Not allowed.
- Marking: Contrasting 5 cm strip on each tread.
- Stairs should have landings between flights, with a minimum depth of 1.20 meters. The stairs should be well-lit and have handrails on both sides. There should be a clear space at the beginning and end of the stairs, with a tactile directional indicator strip to alert users. The stairs should have a minimum clear height of 2.20 meters
Sources
- https://cdn.mitma.gob.es/portal-web-drupal/estudios_y_publicaciones/guia_accesibilidad.pdf
- https://www.une.org/encuentra-tu-norma/busca-tu-norma/norma?c=N0007851
- https://www.une.org/encuentra-tu-norma/busca-tu-norma/norma?c=N0066564
- https://www.une.org/encuentra-tu-norma/busca-tu-norma/norma?c=N0050139
- Carers
- Children
- Cognitive abilities
- Decolonial perspective
- Enviroment
- Gender perspective
- Hearing impairment
- Low-education
- Older people
- Other(+)
- Physical abilities and features
- Sin categoría
- Temporary
- Universal Design
- Visual impairment