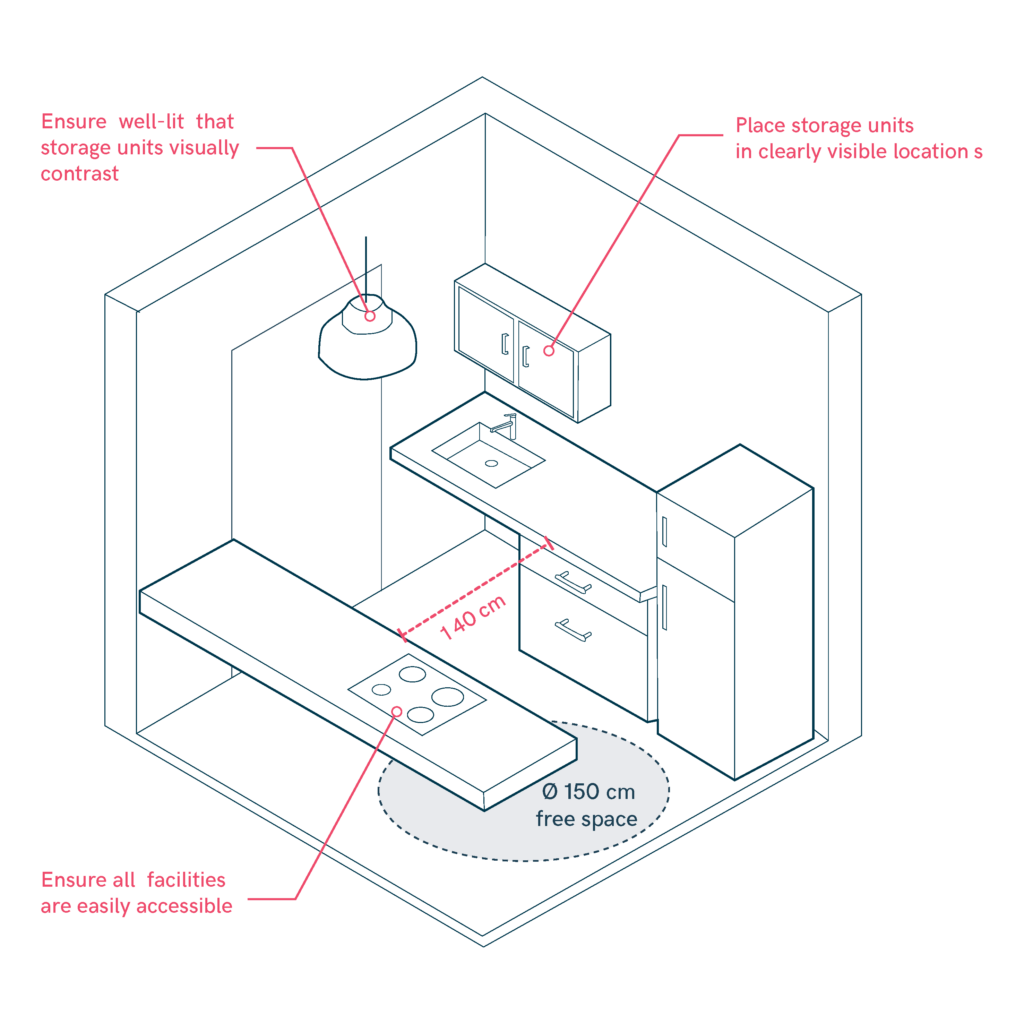Storage Areas
When designing storage areas, it is essential to prioritize accessibility and safety for all users. Storage units should be easily reachable and located in visible, well-lit areas to ensure smooth access. The design should accommodate individuals of varying statures, mobility levels, and physical abilities. The following recommendations focus on ensuring that storage facilities are user-friendly, safe, and accessible for everyone.

- Ensure all storage facilities, including cupboards, shelves, and drawers, are easily accessible with direct, unobstructed access.
- Place storage units in clearly visible locations with clear signage for easy identification, especially in public areas.
- Make sure storage units are stable, solid, and free of sharp edges, prioritizing safety.
- Ensure that storage units visually contrast with adjacent surfaces and are well-lit for easy identification.
- Maintain a minimum of 1400mm space between storage units and adjacent walls or obstructions for ease of movement.
Sources
- https://accessible-eu-centre.ec.europa.eu/content-corner/digital-library/en-172102021-accessibility-and-usability-built-environment-functional-requirements_en
- https://breeam.es/
- https://www.usgbc.org/leed
- https://evalore.es/servicio/certificaciones-medioambientales/
- https://www.codigotecnico.org/pdf/Documentos/SUA/DccSUA.pdf
- https://universaldesign.ie/built-environment/building-for-everyone/building-for-everyone-full-serieS
- Carers
- Children
- Cognitive
- Cognitive abilities
- Decolonial perspective
- Digital
- Digital barrier
- Enviroment
- Environmental
- Gender and generations
- Gender perspective
- Hearing impairment
- Low-education
- Low-income
- Older people
- Other
- Physical abilities and features
- Sensory and Physical
- Socioeconomic
- Visual impairment