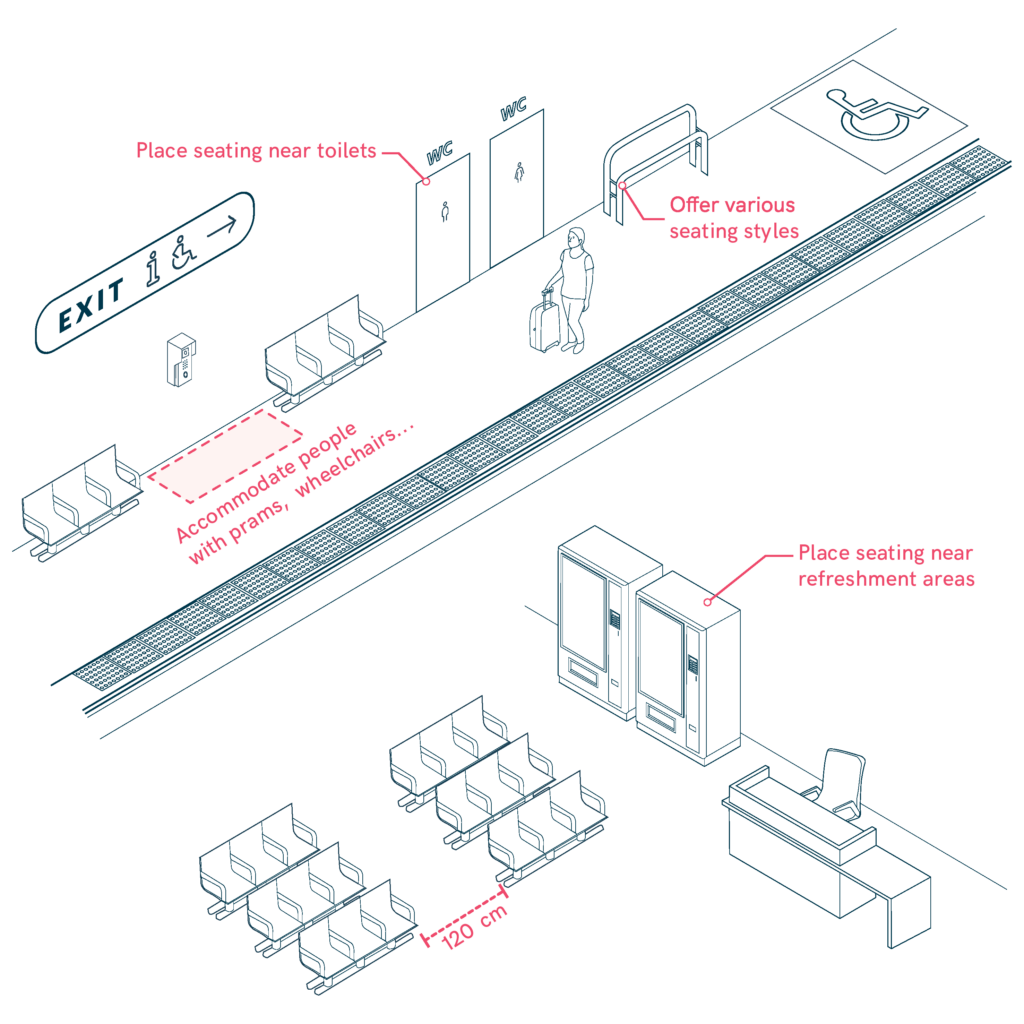Waiting Areas
When designing waiting areas in public and commercial buildings, it is essential to ensure that seating is accessible and comfortable for everyone. The following recommendations focus on creating seating arrangements that cater to diverse needs, ensuring both convenience and ease of access. These guidelines are vital for improving the overall experience for individuals waiting for long periods in various settings, including healthcare facilities and transport hubs.

- Provide accessible seating in all reception and waiting areas, especially in healthcare and transport settings.
- Place seating near toilets, refreshment areas, and information points.
- Ensure seating is available in all public transport waiting areas.
- Make seating visible and clearly signed from service points.
- Ensure unobstructed access to seating on level floors.
- Offer various seating styles, including movable and fixed options.
- Maintain clear aisles of at least 120 cm between seats.
- Include perching seats in limited space areas.
- Use visually contrasting seating to improve visibility.
- Accommodate people with prams, wheelchairs, scooters, and assistance dogs with adequate space..
Sources
- https://accessible-eu-centre.ec.europa.eu/content-corner/digital-library/en-172102021-accessibility-and-usability-built-environment-functional-requirements_en
- https://breeam.es/
- https://www.usgbc.org/leed
- https://evalore.es/servicio/certificaciones-medioambientales/
- https://www.codigotecnico.org/pdf/Documentos/SUA/DccSUA.pdf
- https://universaldesign.ie/built-environment/building-for-everyone/building-for-everyone-full-serieS
- Carers
- Children
- Cognitive
- Cognitive abilities
- Decolonial perspective
- Digital
- Digital barrier
- Enviroment
- Environmental
- Gender and generations
- Gender perspective
- Hearing impairment
- Low-education
- Low-income
- Older people
- Other
- Physical abilities and features
- Sensory and Physical
- Socioeconomic
- Visual impairment